architecture the ralph m parsons company isiran airforce & navy defense centers
Team Architect, The Ralph M Parsons Company
Iran - 1974
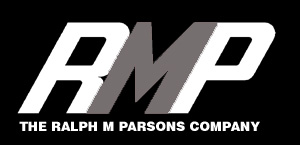
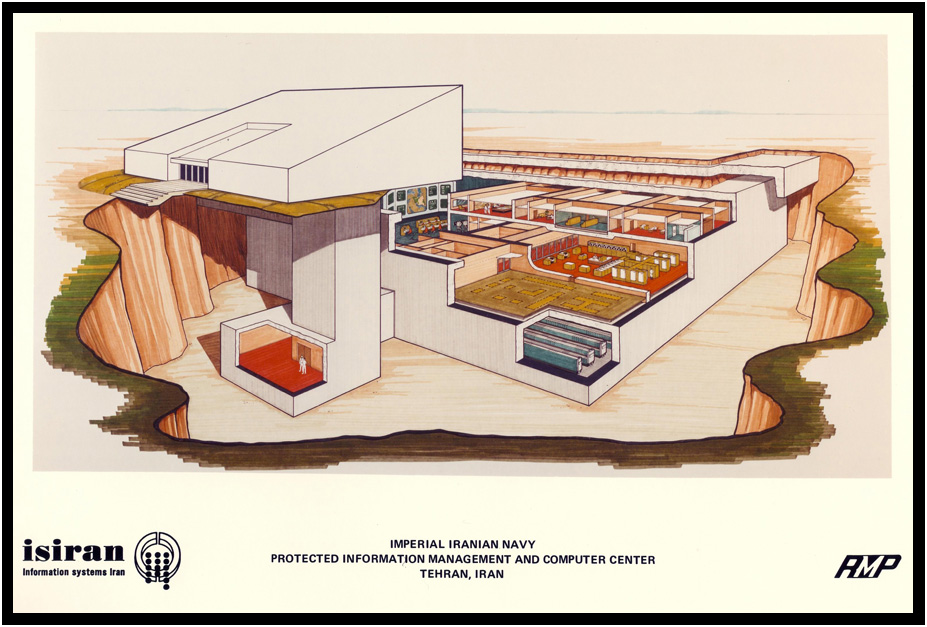
Rendering by d holmes chamberlin jr.
the project:
To finalize floor plan designs for "bomb-proof" underground computer defense centers for the Imperial Iranian Air Force and Navy.
To research and design bomb resistant access structures.
To produce technical and architectural renderings of the project.
unless noted otherwise all images copyright d. holmes chamberlin jr architect llc
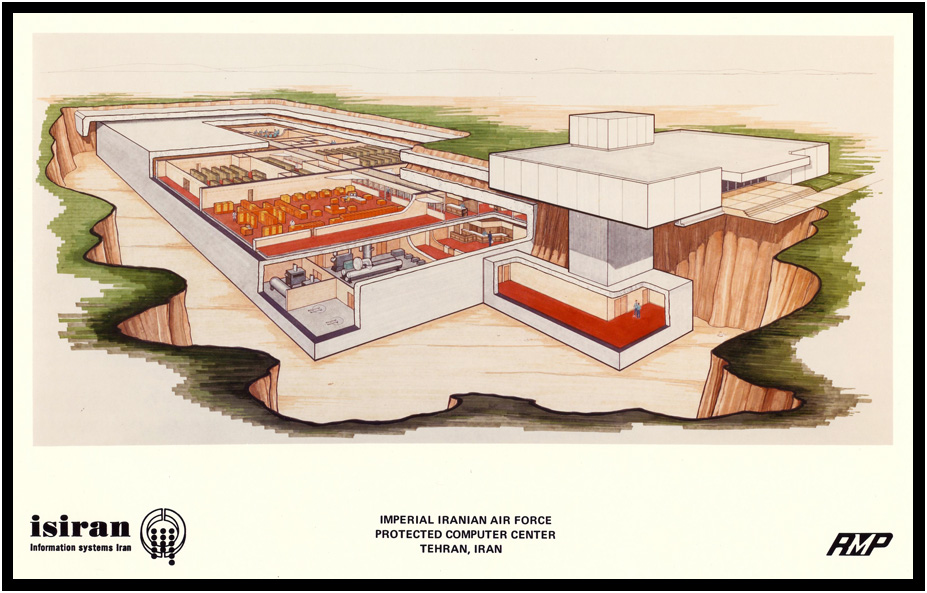
Imperial Iranian Air Force Protected Information Management and Computer Center, Teheran, Iran, 1974.
Rendering by Bert T. Goei and d holmes chamberlin jr.
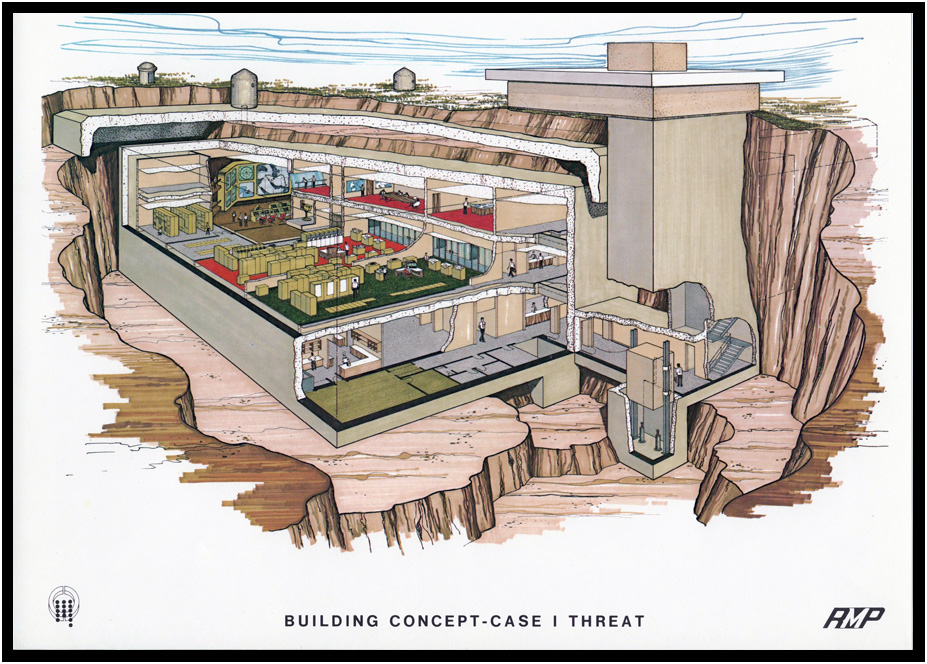
Case I Threat building study, Imperial Iranian Navy Computer Center, Teheran, Iran, 1974.
Rendering by Bert T. Goei and d holmes chamberlin jr.
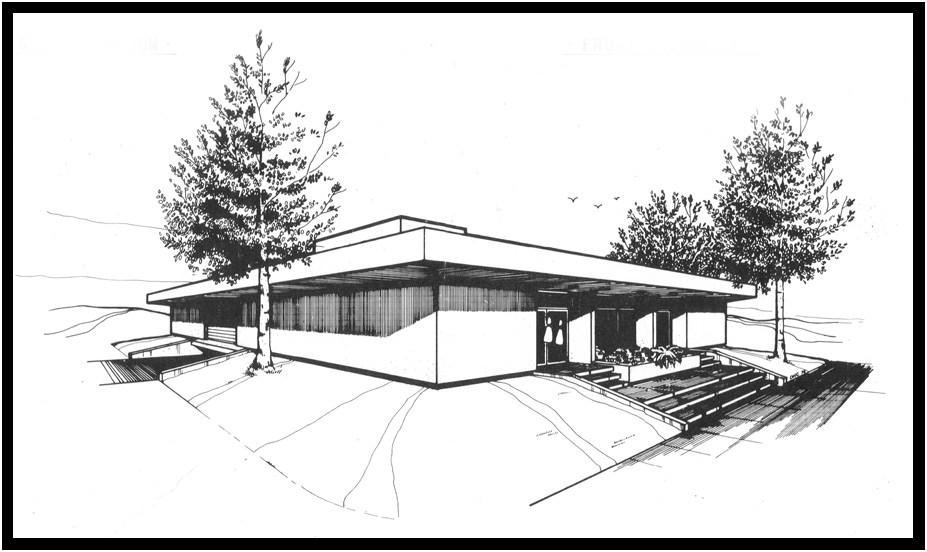
Study for above ground access building, Imperial Iranian Navy Protected Information Management and Computer Center, Teheran, Iran, 1974.
Rendering by d holmes chamberlin jr., architect
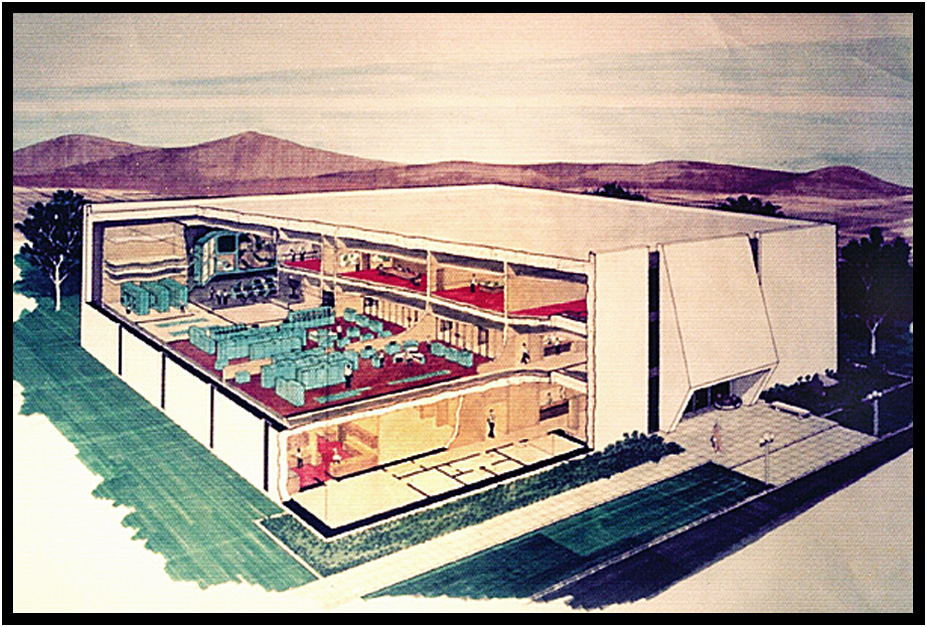
Above ground study, Imperial Iranian Navy Protected Information Management and Computer Center, Teheran, Iran, 1974.
Rendering by Bert T. Goei and d holmes chamberlin jr.
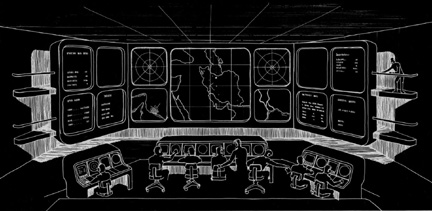
Conceptual sketch of central control "war room.
Imperial Iranian Navy Protected Information Management and Computer Center, Teheran, Iran, 1974.."
Sketch by d holmes chamberlin jr., architect
copyright d. holmes chamberlin jr architect llc
page last revised august 2019






